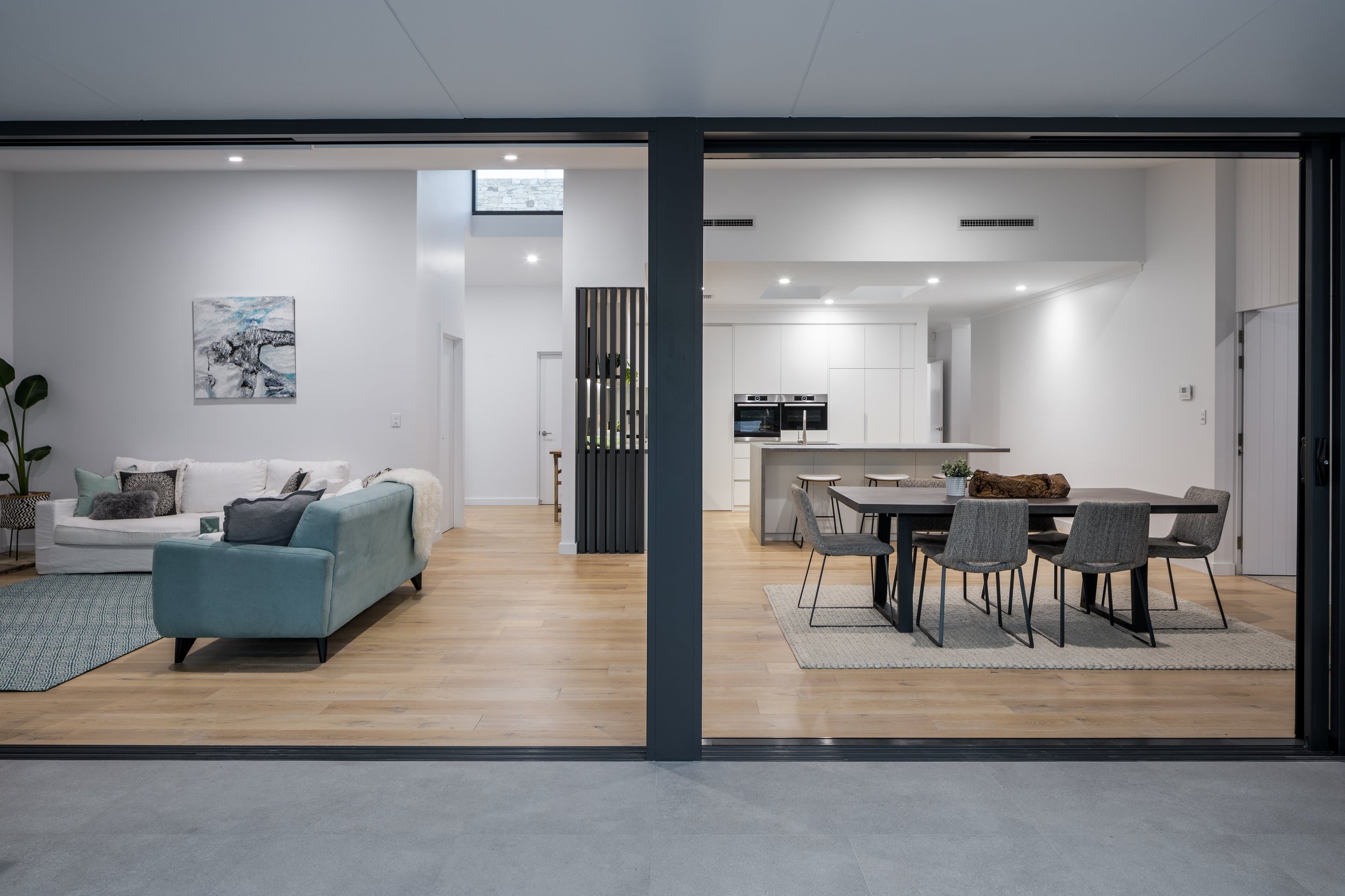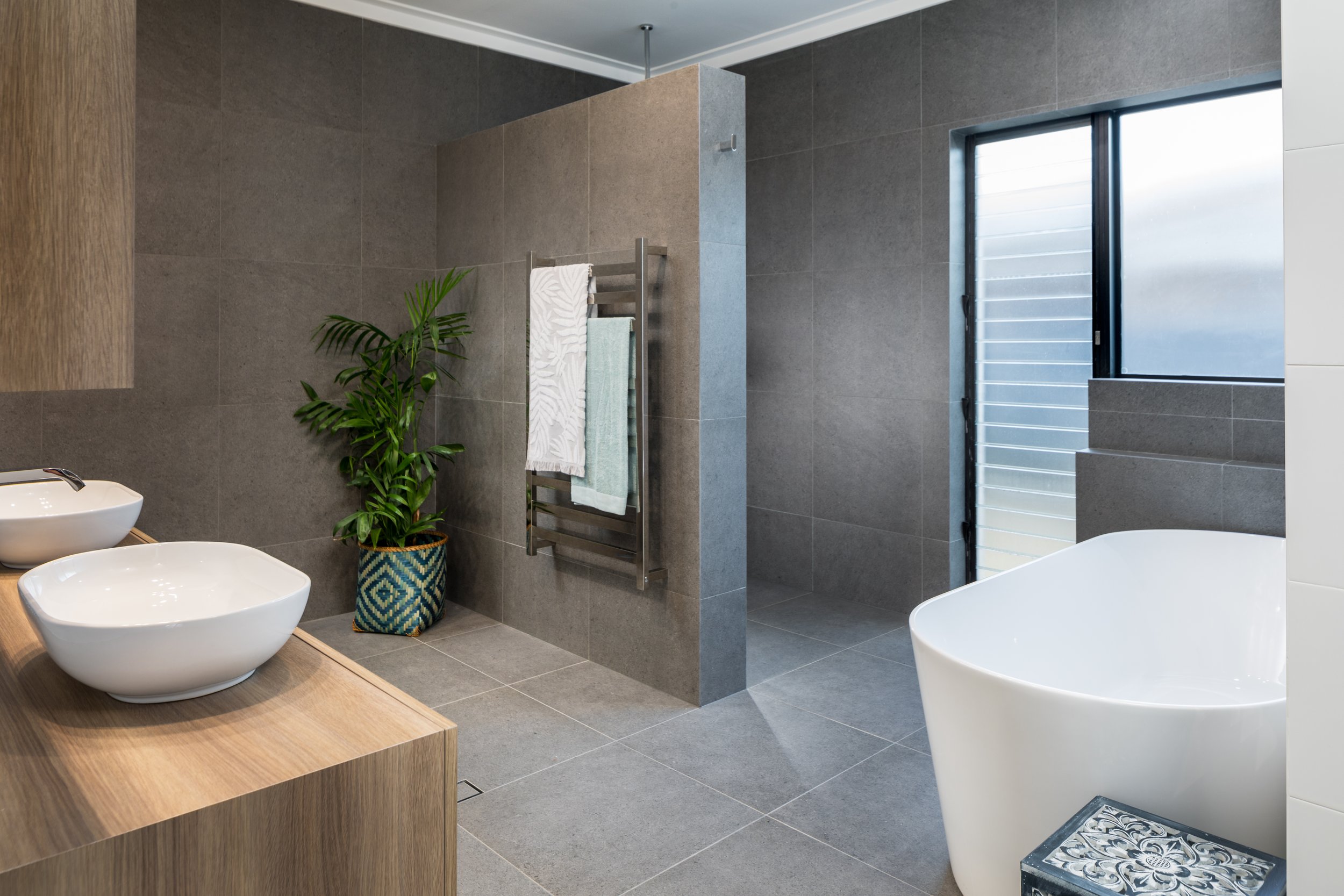
dumfries
Situated on an ideal corner block in the heart of Perth’s western suburb, this renovation was all about the execution of contemporary design using modern materials to enhance an open living space.
The result, a truly immersive space with vast open interiors, strong architectural angles, and design features that explore the idea of open living.
The interior spaces were reimagined to create an open-concept layout, seamlessly integrating the living, dining, and kitchen areas. Large windows were added to invite abundant natural light, enhancing the sense of spaciousness and connection to the outdoors.
High-end finishes such as sleek quartz countertops, custom cabinetry, and designer fixtures were meticulously selected to elevate the aesthetic appeal of every room.
”Carl, and the team were wonderful to work with, they listened to what we envisaged and turned the ugly duckling on our street to a truly wonderful and beautiful home. The whole process was professional yet personal, making us feel part of a team, more than just a client. We still pinch ourselves every day coming home to our own personal “resort” in the middle of the city.
— Floreat —
Project No. 52
2019
400 m2
Daniel Cassettai Designs
Transform WA Interiors & Styling
Silvertone Photography









