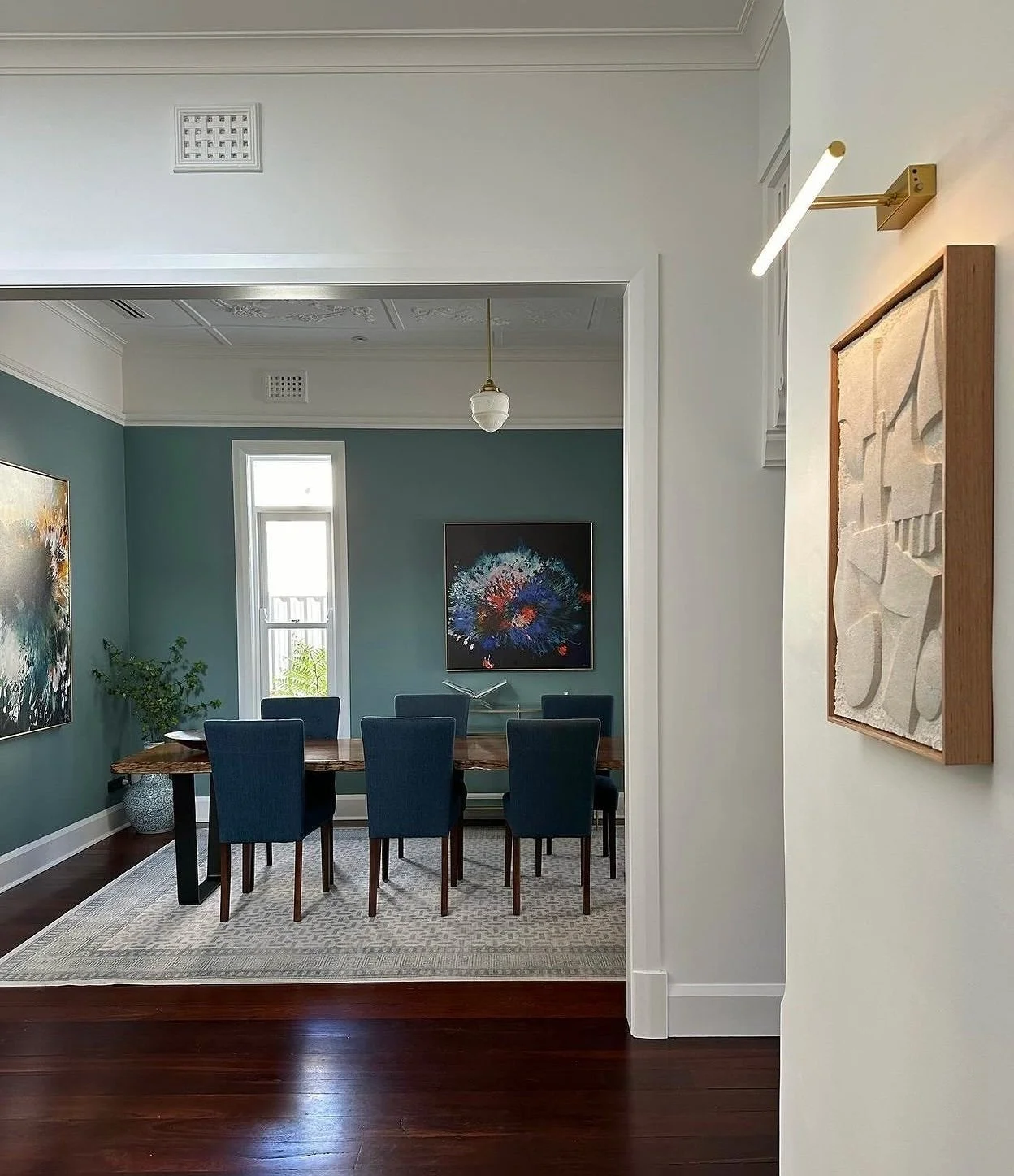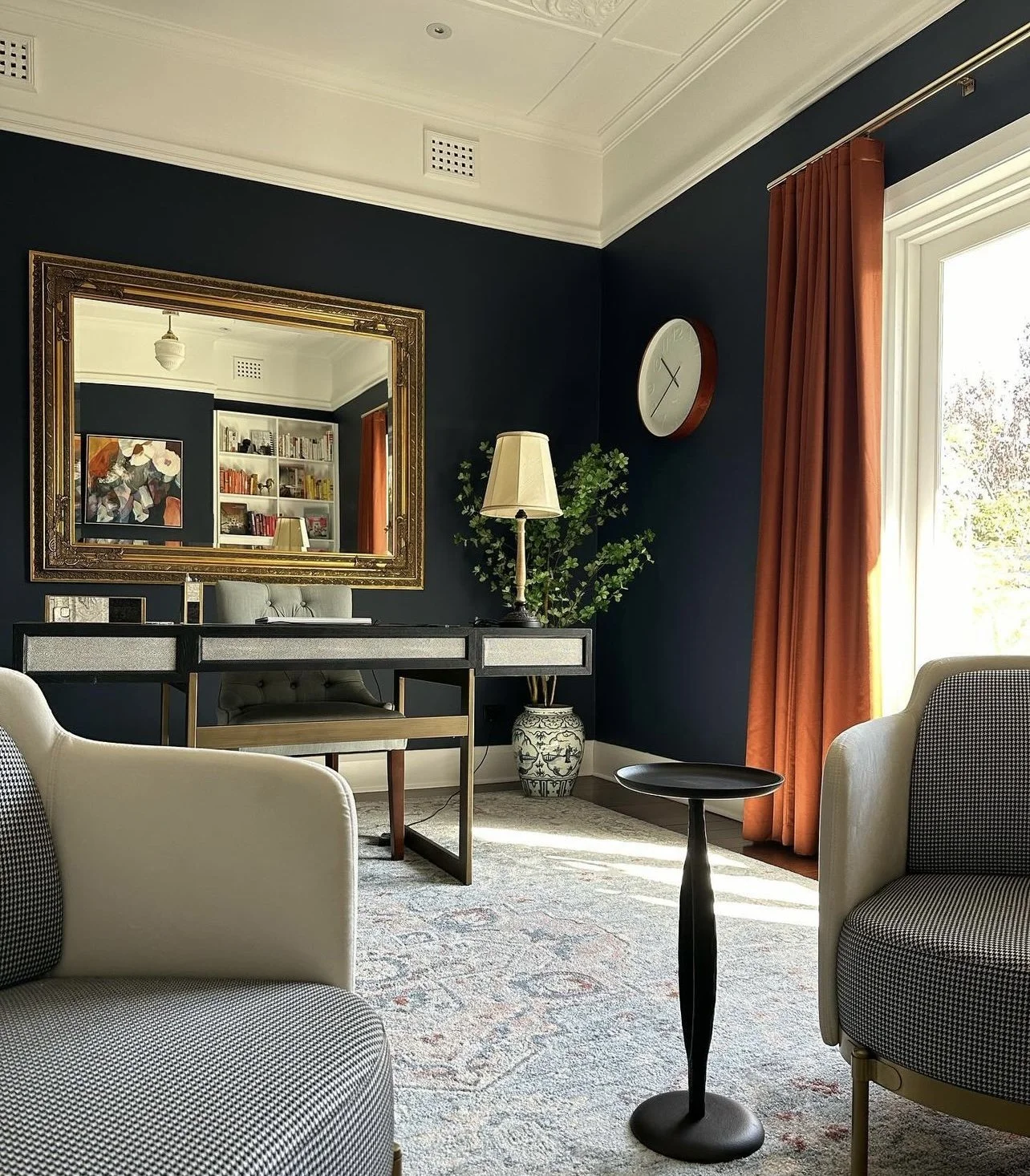
hobart
The process of converting a century-old dwelling into an open plan living home demands a thoughtful blend of preservation and innovation to culminate a seamless, harmonious space. Achieving this presented both unique challenges and opportunities.
Careful consideration of structural integrity, natural lighting, and functional flow was essential to successfully reimagine the space. By removing non-load-bearing walls, refurbishing original hardwood floors, and integrating contemporary design elements, such as a spacious kitchen island and expansive windows, the transformation can breathe new life into the home while honoring its rich heritage and historical charm.
Project No. 21
2020
728 m2
Daniel Cassettai Designs










