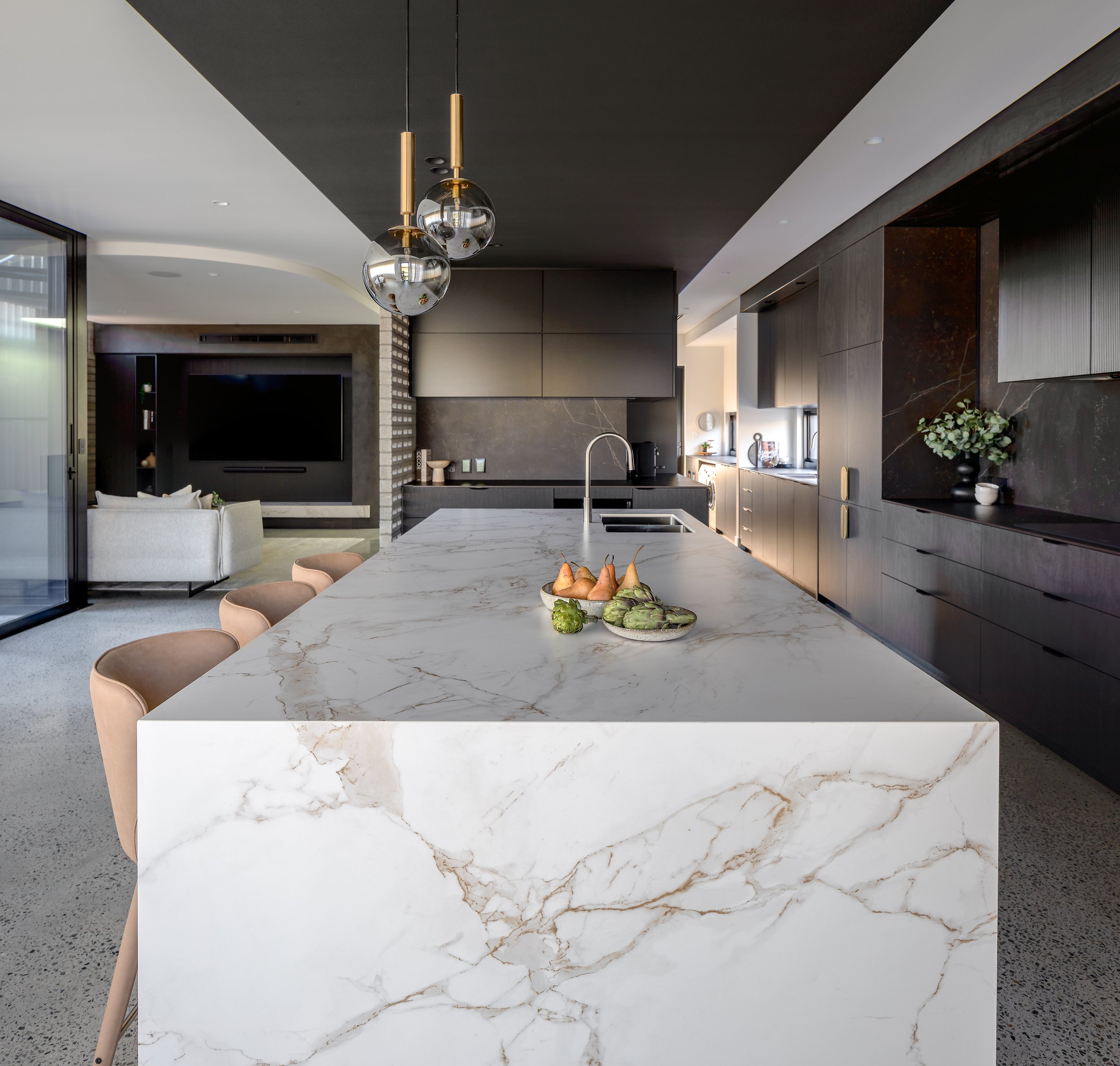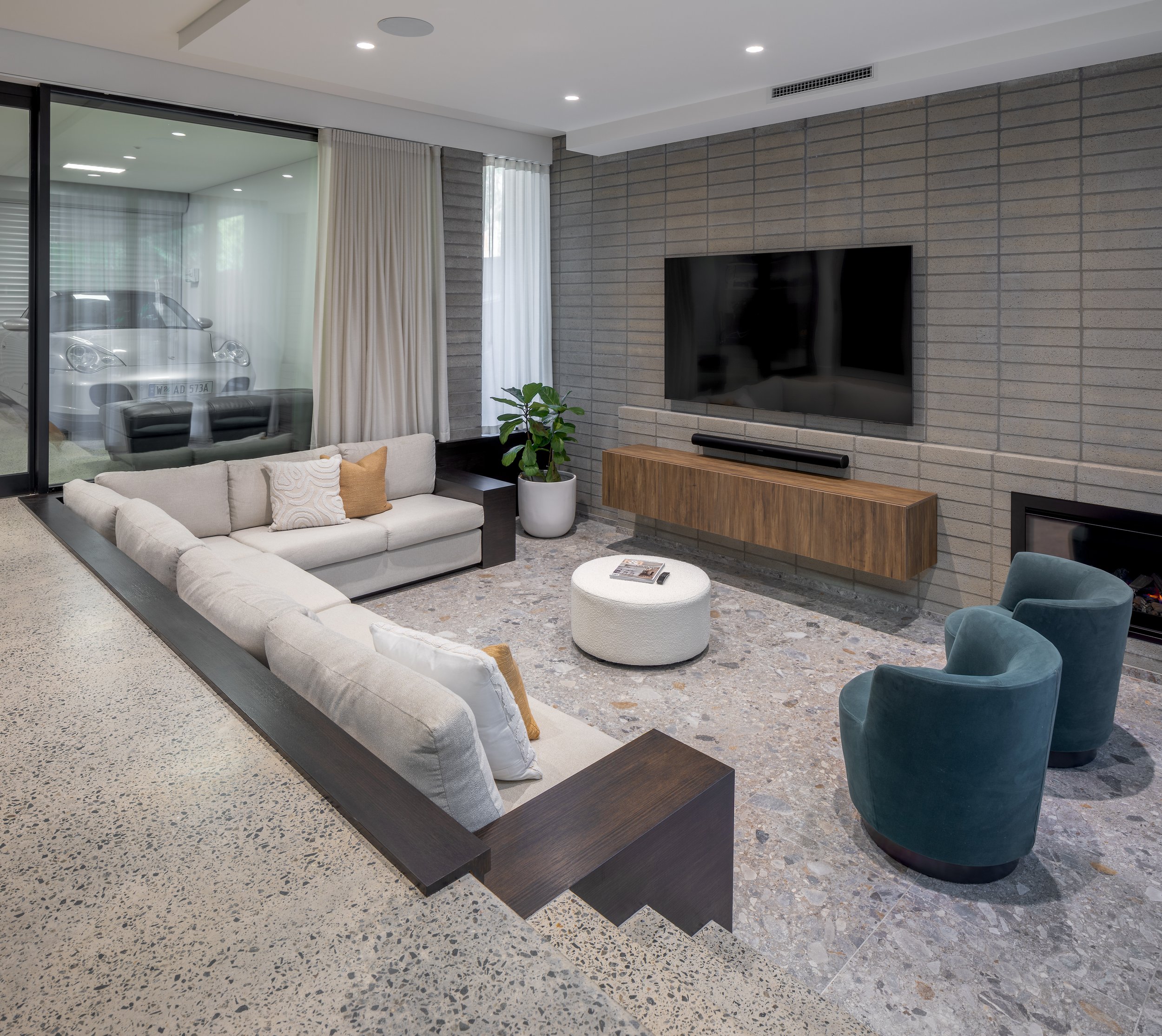
townshend
Welcome to a world where form meets function in the most exquisite manifestation of modernity. Our latest architectural masterpiece seamlessly blends innovation and functionality to redefine the essence of modern living. Immerse yourself in a realm where cutting-edge design harmoniously coexists with sleek aesthetics, setting a new standard in modern day living.
Internally we wanted to create an aesthetic that was intriguing and unique which also tended toward the homeowners own style of refinement and minimalism. Colour blocking allowed for each space to create a specific feel. Moving from the boldness, and detailed sophistication of the kitchen and living area to the serene softness and calmness of the bedrooms and ensuites with the idea that two innately different styles can coexist in harmony.
The overall design intent influenced the need for an array of materials that centred around the rawness, texture and refinement of the home and were of low maintenance, innovative and of high quality so that families can actually live day to day within a busy modern day lifestyle.
The design brief essentialy focused on bringing all the outdoor surroundings inside the home. Through strategic placement of curved, panoramic windows the existing treescapes of Kings Park can be enjoyed from every living space which is one of the most calming aspects of the home.
The exterior cladding is intentionally visual from feature windows throughout the home and the stacked brickwork continues inside. Here the brickwork is cleverly manipulated to create a breeze block effect softening its use internally.
Externally, the concept of an industrial yet timeless and refined design evolved through the use of Urban metal cladding and a raw linear stacked brick blended with soft grey teak decking and suede look polished plaster. Execution of a curved concept to the façade bought a softness to the bold and striking exterior.
These elements combine to create a visually dynamic structure that commands your attention. This bold design reflects the forward-thinking approach of the project and reinforces its presence as a standout landmark in the city.
Project No. 212
2024
580 m2
Build, Interior and Cabinet Designs : Transform WA
Exterior Design : Daniel Cassettai Designs Styling:Transform WA
Silvertone Photography

















