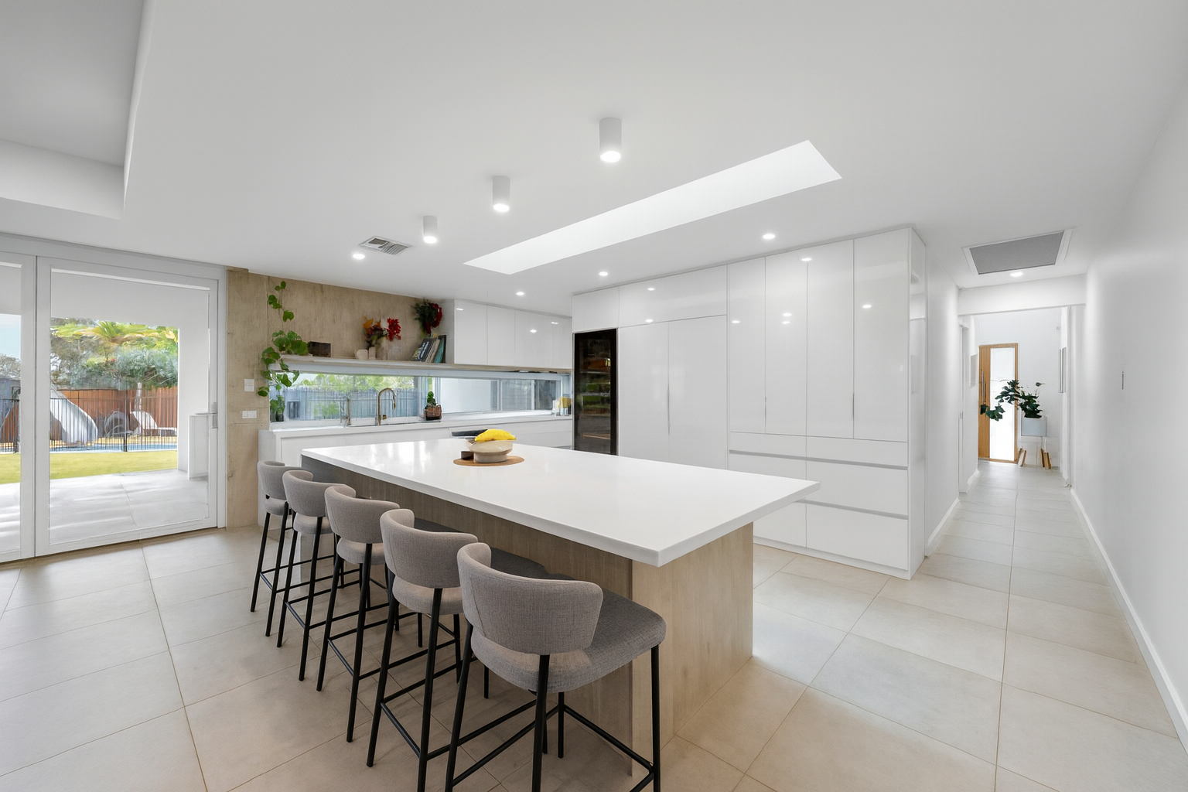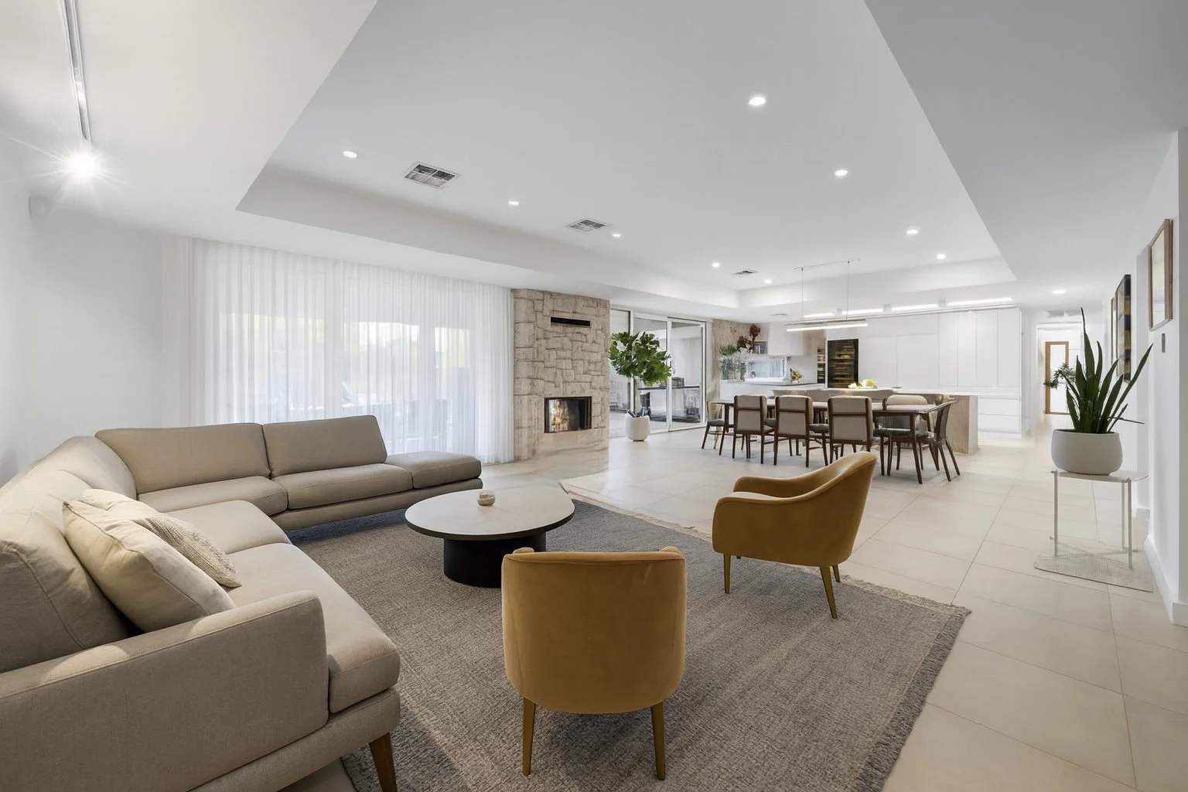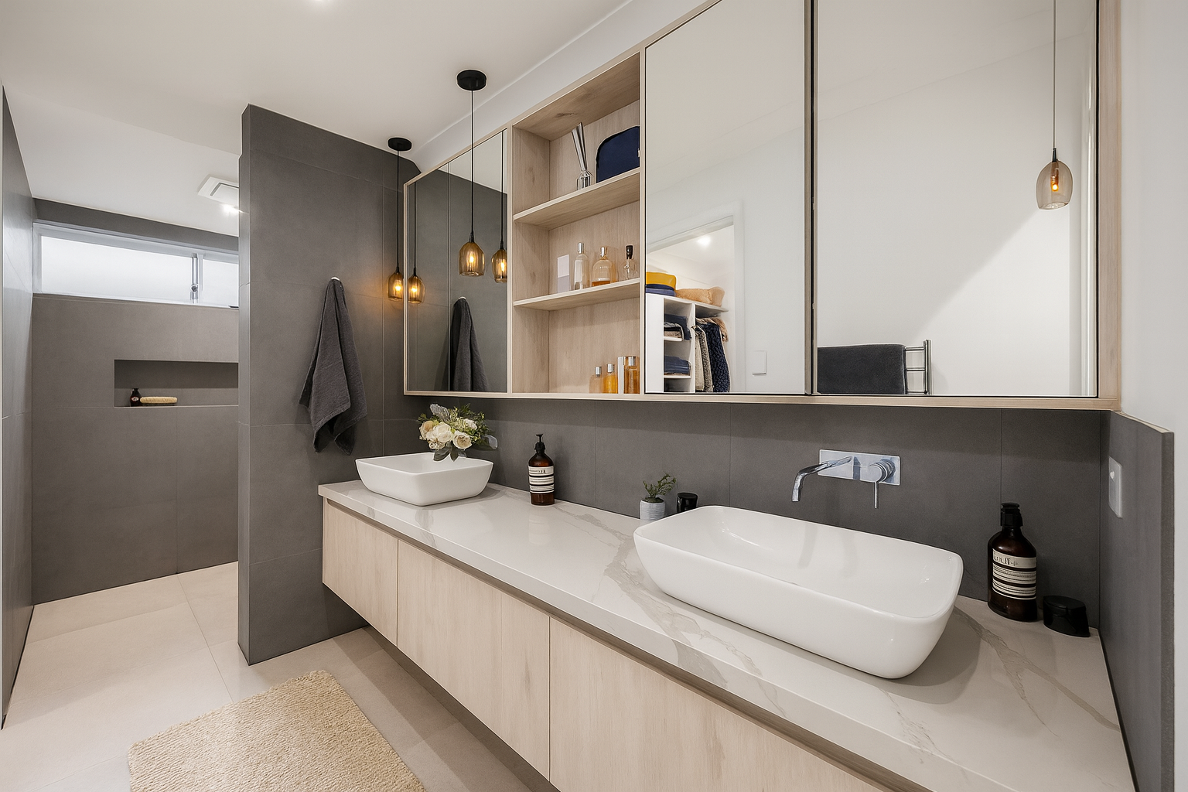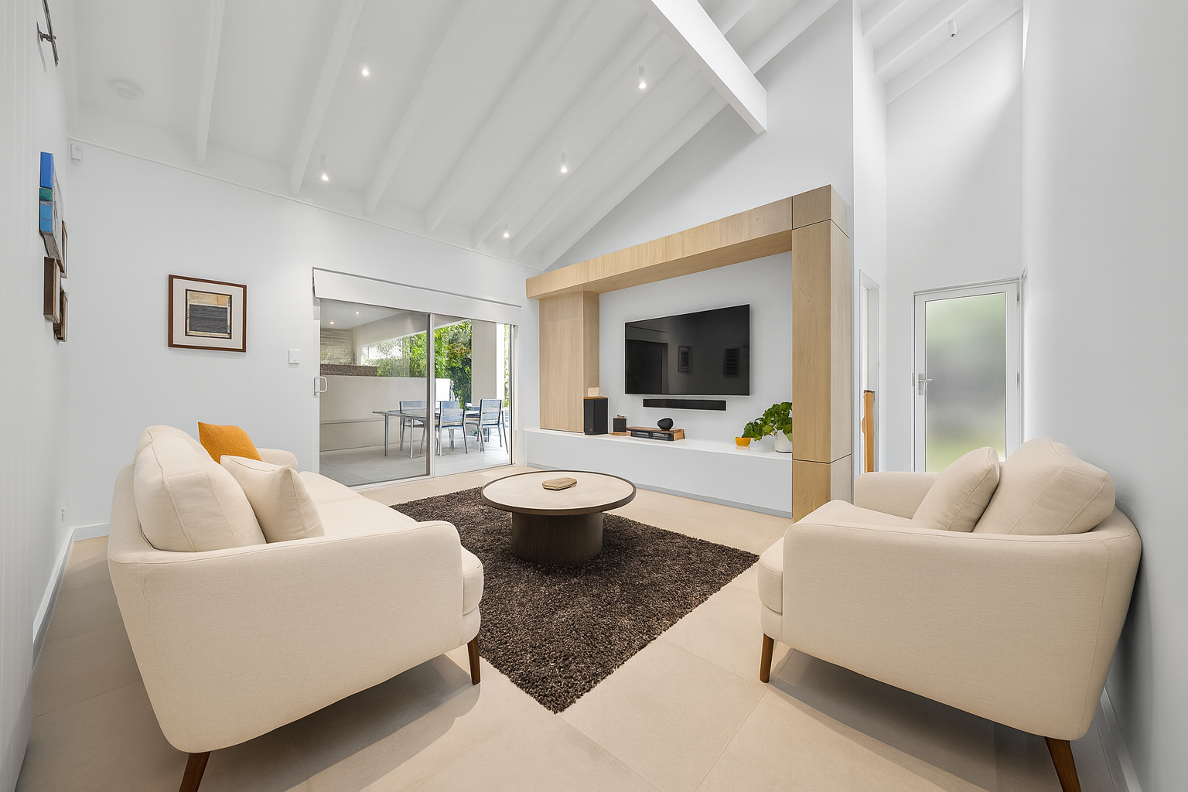
hibiscus
A light-filled and spacious, this solid brick-and-tile family home with its generous layout, great original features and a peaceful location close to sought-after schools and the beach has undergone a designer transformation. Situated at the end of a paved cul-de-sac with its immaculate landscaped street presence, this impressive rebuild has made family living modern, yet practical.
Upon entering the calming family home, guests are enveloped in a soft colour palette that exudes tranquillity and warmth. Soft shades of muted timber, and fresh white walls, creates a soothing atmosphere throughout these spaces. The interplay of light pastel hues invites relaxation and comfort, while maintaining a sense of timeless elegance making this home a perfect sanctuary for the family to unwind and reconnect.
Dry stacked hard-carved stone throughout the project not only created a sturdy and long-lasting structure but also provided a timeless and elegant aesthetic. The precise fitting of each stone without the use of mortar adds a level of craftsmanship and authenticity to the construction and enhances the overall visual appeal of the final design, making it a truly standout feature within the home.
“Working seamlessly with the design team and keeping us in the loop at all junctures, the team was able to get the renovation done in record time but without cutting any corners and making sure the trades did things to specification. Carl has a great eye for detail, and he was a second set of eyes in making sure that everything had been done well. Having Emma in the team to assist with interiors was invaluable. It all came together perfectly. The Transform team is very professional, and we couldn't recommend them more in assisting with making your most important asset a better home. Plus, they are such great and fun people and make even the most tedious of aspects of renovating enjoyable. Thank you Transform!
— Churchlands —
Project No. 47
2019
398 m2
Daniel Cassettai Designs








